Exterior Details
Exterior Details
As an International Style Mid Century Modern home, "A Home with a View" is a very unique home for it's Lakewood location. Though the flat roof construction and jalousie windows are common on California homes of the same era, Colorado's variable weather cause most developers to shy away from these beautiful attributes. To compensate, deep inset overhangs sheild the home from the elements, with built in lighting to highlight the home even at night. The bitumen roof is a commercial application to withstand the occasional severe hail that finds it's way to the area.
Though difficult to see from ground level, the clerestory windows facing north on the elevated roofline in the main family room add light and interest that a uniform roofline would lack. Canted metal posts add support and visual detail. Running bond variegated terra cotta color brick dominates the exterior, with painted plywood siding with vertical reveals used sparingly at the garage door, main entrance, and as infill around some windows.


































Front of the home, facing north. Of interest, the address applies to the west side of the home not the front entrance.
Huge windows in the main living room reveal a panoramic view of the mountains
Canted posts not only add support for the deep overhangs, but also visual interest.
An amazing amount of evening sun highlights the striking long, lean profile of 30 Hillside Drive.
Asymmetrical layout of the home means no matter the angle, the home creates interest and shows new details.
Rear patio with tongue and groove ceiling detail. Post and beam construction mirror the inside family room ceiling for indoor/outdoor continuity.
Paramount Heights is known for it's large lots, 30 Hillside as the show home sports an even larger lot than most in the neighborhood, at 1/2 an acre.
Even the storm door is perfectly suited to the MidCentury aspects of the home. The folded plate glass sidelight is especially fun.
Use of several brick types and flagstone add texture yet keep the home consistent in color, so it's architecture can shine.
Large front windows for enjoying expansive views of the mountains. You can see traffic from I-70 from the front room. Noe the vents under the windows, these are functional and allow for cooling in the warmer summer months.
Originally the drains went into french drains underground in the yard. Over the years these have clogged, though could be reinstated with effort.
The display windows on the south side have just enough edging for displaying small items.
Detail of the deep insets, you can see the built in can lights for illuminating the home at night.
View of the west side of the home.
Landscaping has been maintained and groomed consistently.
The bedroom wing of the home is situated far from the busy corner for privacy and quiet. Ample additional storage parking is present on the east side.
Flagstone lines the font facing areas, so there's always a beautiful path to guide your visitors. It also makes maintaining the landscaping a breeze.
A little paint is would be a fine consideration due to the elements and weather.
Jalousie windows line the rear of the home, with expansive glass looking from the family room to the back yeard.
Built in seating and a grill/oven make of easy living and entertaining.
Though out of style now, it was common for homes to add astroturf for an additional "indoor/outdoor" feel back in the day. The patio extends deeply into the yard for maximum room for guests.
The deep overhang and additional sliding glass doors allow for enjoyment of the patio in nearly any weather situation.
The oversized two car garage sports large amounts of light from the south facing windows, and the original door is in fine working condition.
Every angle of the home is simply beautiful and well thought out.
The spectacular views at dusk will mesmerize you.
When on display, 30 Hillside Drive can compete with many Case Study homes of higher architectural import.
Even in frigid temperatures, this home is welcoming.
Postcard perfect.
This home is painted with light, inside and out. Hence why it was featured as a "Light Conditioned Home" by Public Service Company. It's venting and brick also made it very efficient for the era.
Illumination at it's finest.
Your guests never have to worry about navigating this home in the dark.
In nearly any direction, the views are amazing.
Indoor/outdoor living exemplified.
Day or night, you are welcome at 30 Hillside Drive.
< Previous
Next >
Details of Note
Every aspect of creating a welcoming home was considered and added in this Show Home of the neighborhood. Recessed spotlights highlighting the architecture and also inviting guests to approach anywhere from the drive or front parking area are rare in homes of this era.
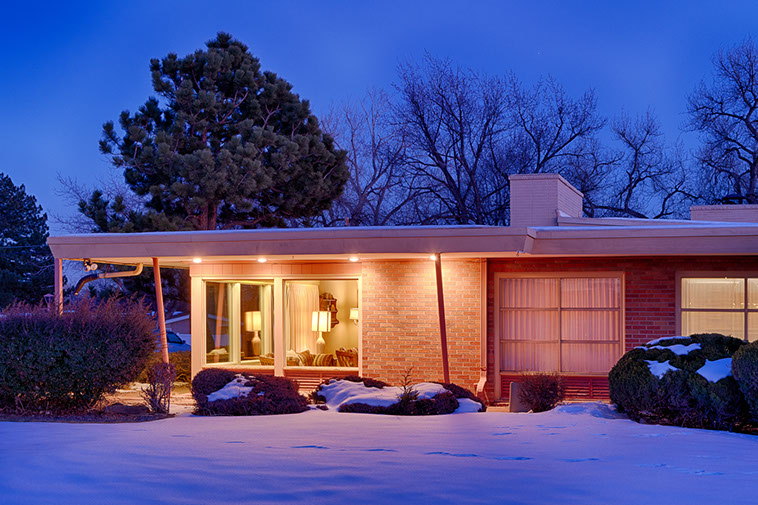
A key aspect of MidCentury Modern homes is the use of angular details, which are exhibited in the canted posts that add support and visual interest. The zig zag layout viewed from the driveway enhances this aspect.
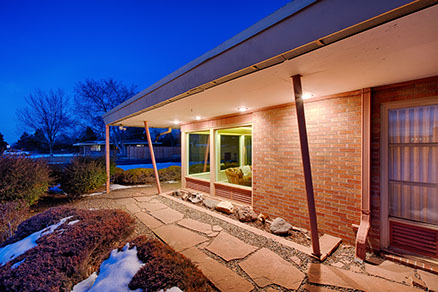

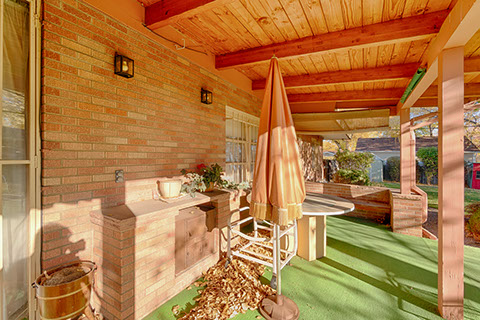
Deep overhangs and emphasized horizontality are also key aspects of established MidCentury Modern homes. The tongue and groove ceiling on the rear patio is an extra added beautification of the era.
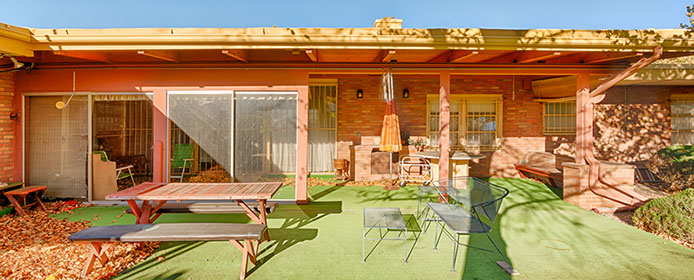
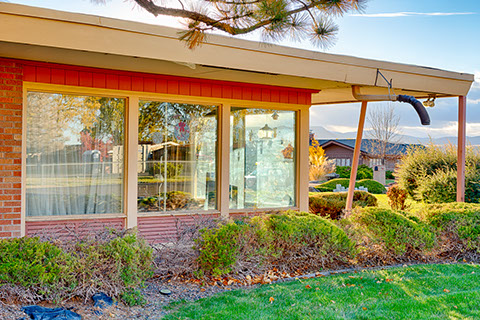
Expansive walls of glass are probably the most recognized and sought after aspect of MidCentury Modern homes. 30 Hillside boasts huge windows on 3 of the 4 exterior walls. Though security measures were added in the mid 80's these could be easily removed.
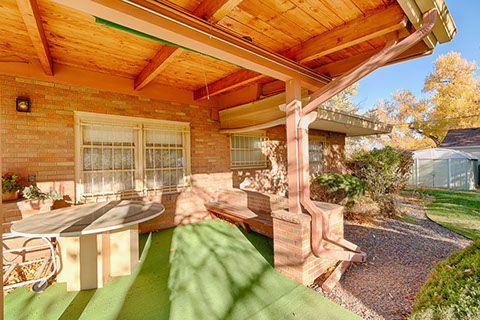
Jalousie windows line the south and east sides of the home, a rare treat for a Colorado built gem. The windows have been insulated for winterization, yet are fully functional with additional hardware that Cliff resourced from a tear down in the neighborhood.
BACK TO GALLERY